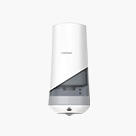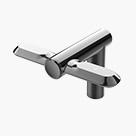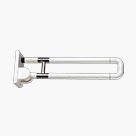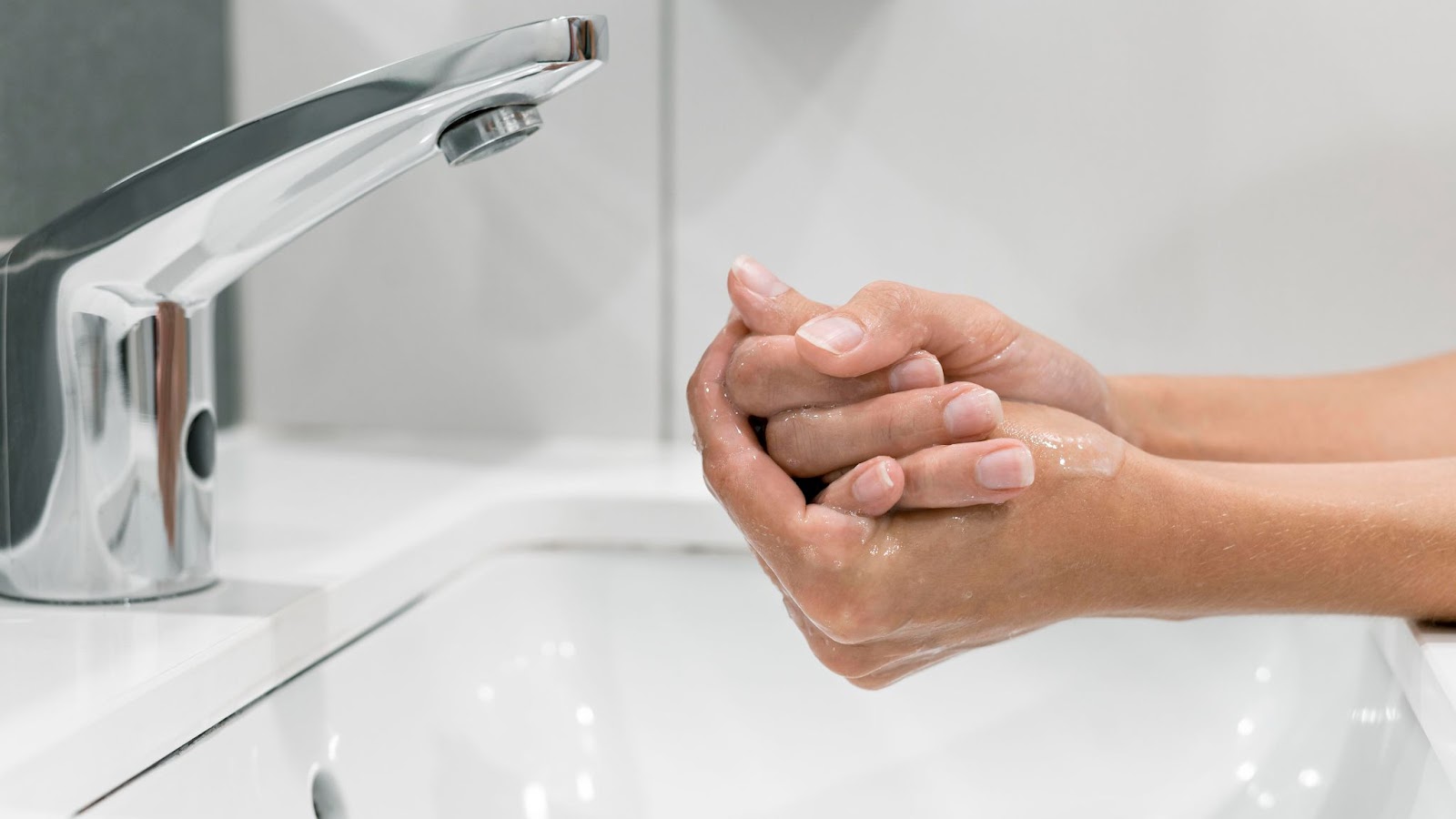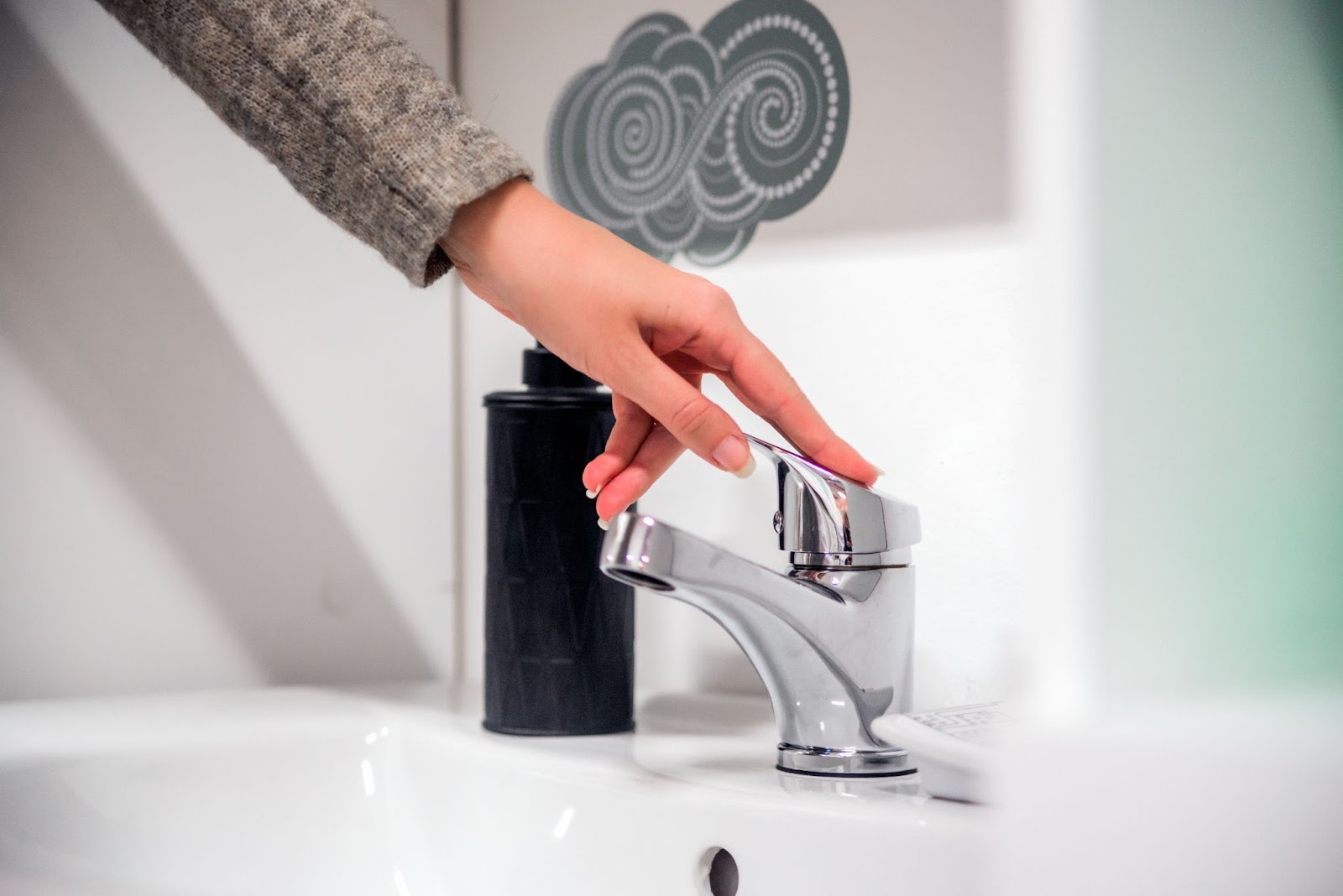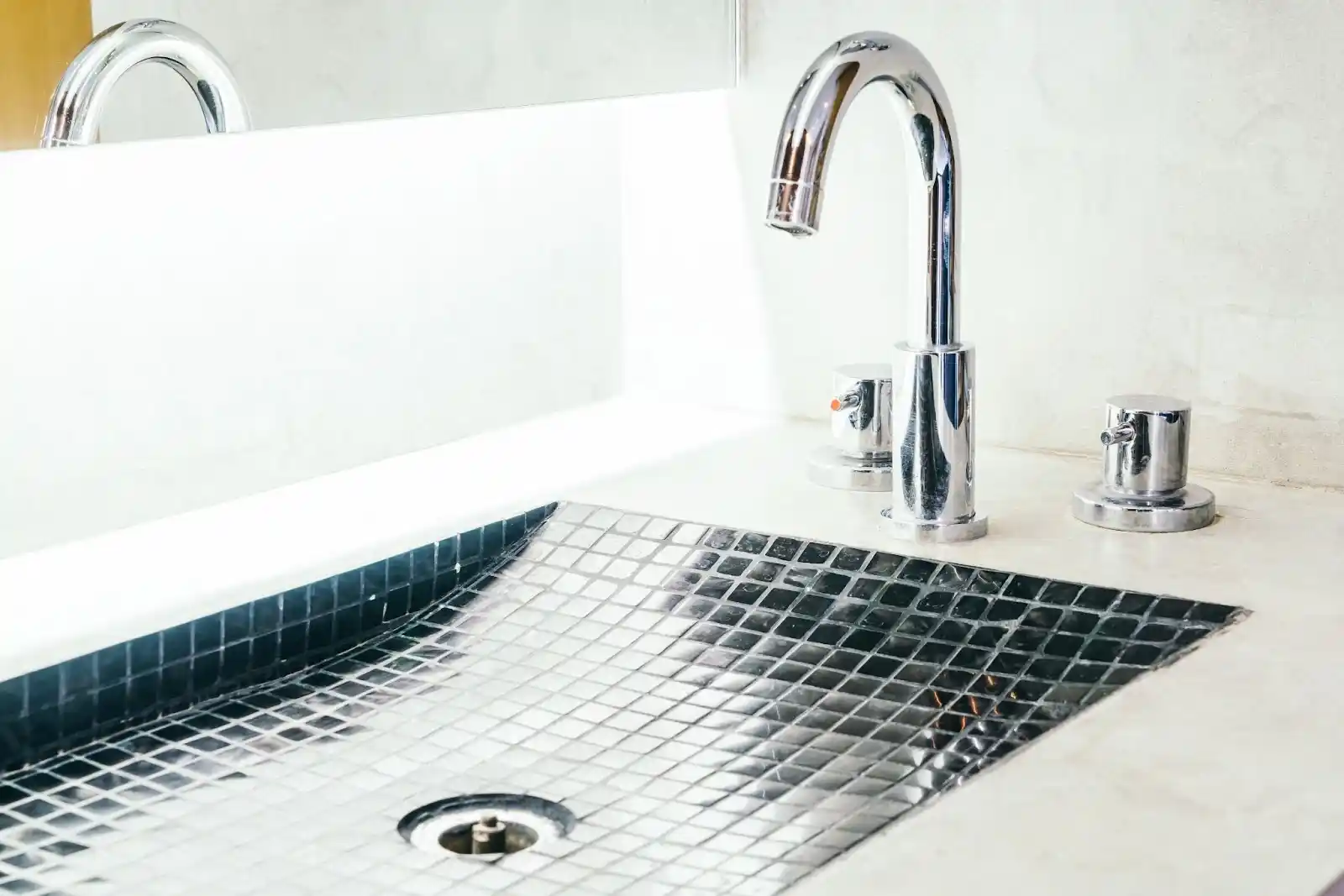Commercial bathroom design requires a different approach from residential projects.
With thousands of daily users and much higher abuse potential, your partition choices must prioritize durability, privacy, and accessibility.
Below, we’ve shared some tips to help you create effective commercial bathroom stalls and partitions that will satisfy both users and facility managers.
1. Create an Open Design Concept
People like spaces that feel open and airy. Even in smaller bathrooms, you can create this feeling.
Try using higher ceilings if possible. Strategic lighting makes a huge difference too. And don’t underestimate the power of light colors to make a space feel bigger while still keeping things private.
2. Maximize Available Space
Your stalls should feel roomy enough that people aren’t cramped, but you also want to fit enough of them.
The partitions between urinals need to give privacy without wasting space. With some careful planning and measuring, you can fit more stalls while keeping them comfortable for everyone.
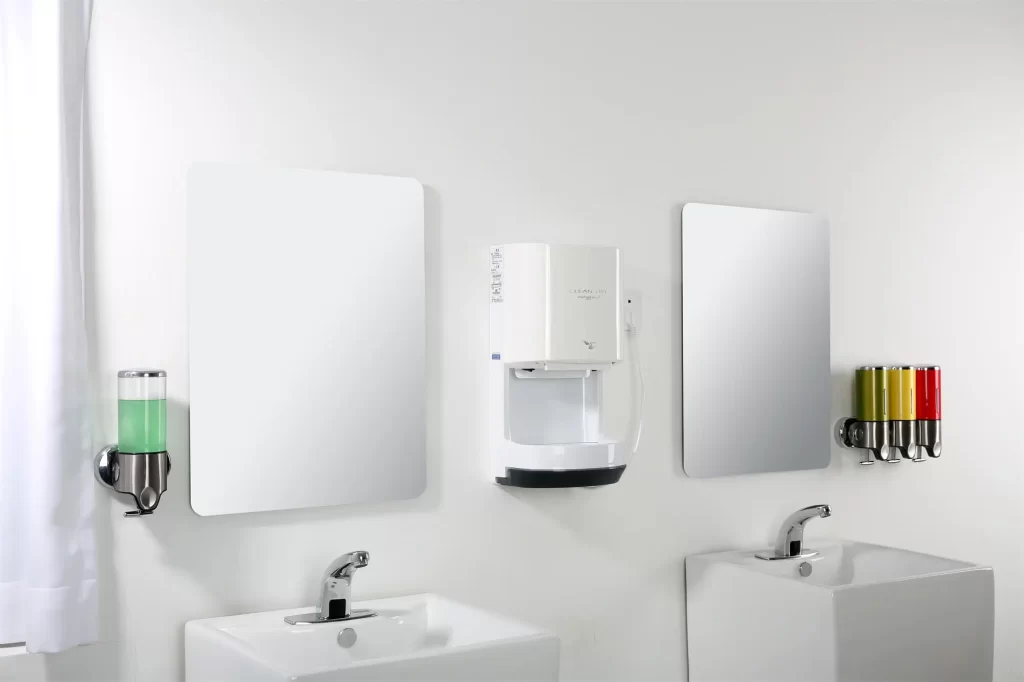
3. Select the Right Components
You’ll need panels, doors, and pilasters. Each of these play a key role in creating private, functional spaces.
The hardware matters just as much as the partitions themselves. Look for gravity hinges that keep doors closed properly and sturdy brackets that prevent wobbling. These small details make a big difference in how well your bathroom holds up over time.
4. Ensure ADA Compliance
All commercial bathrooms have to follow ADA standards—it’s not optional.
This means having properly sized handicap stalls with safety handles attached to the building structure when possible. You need to get the door clearance, turning radius, and fixture height just right.
When planning for accessibility, consider installing universal changing tables in your public restrooms. They’re essential for adults with disabilities who need caregiver assistance.
5. Choose a Practical Style
The style you pick should make it easy for people to get in and out of stalls. Right-handed or left-handed layouts actually affect how people move through the space.
Remember that clean bathrooms are super important to users; the majority of people are of the opinion that bathroom cleanliness affects their health. So choose designs that your staff can clean quickly and thoroughly.
6. Select Quality Materials
You’ve got several good options here:
- Powder-coated steel because it lasts a long time and doesn’t rust easily
- Stainless steel with a shiny finish that looks modern and wipes clean without much fuss
- Solid plastic with matte finish that stands up well to graffiti and moisture
- Faux wood laminate for a warmer look in upscale places
The materials you choose directly affect how much maintenance you’ll need, how good the bathroom looks, and how long everything lasts.
7. Invest in High-End Products
Materials like phenolic core partitions cost more upfront, but they handle heavy use better and clean up easier. That makes them perfect for busy bathrooms.
Интерхаса offers high-quality commercial bathroom equipment that saves you money over time because you won’t be constantly fixing or replacing things. Plus, they just look better year after year.
Remember These Key Points
The main fact is that quality matters in commercial bathroom design. Every detail from the layout to materials affects how people experience your facility.
With the right planning, you should be able to create bathrooms that are:
- Functional and accessible for all users
- Easy to maintain and keep clean
- Durable enough to withstand heavy daily use
- Comfortable and private for everyone
Don’t forget about inclusive installs like baby changing stations in men’s restrooms. These thoughtful additions make a big difference in how family-friendly your facility is.







